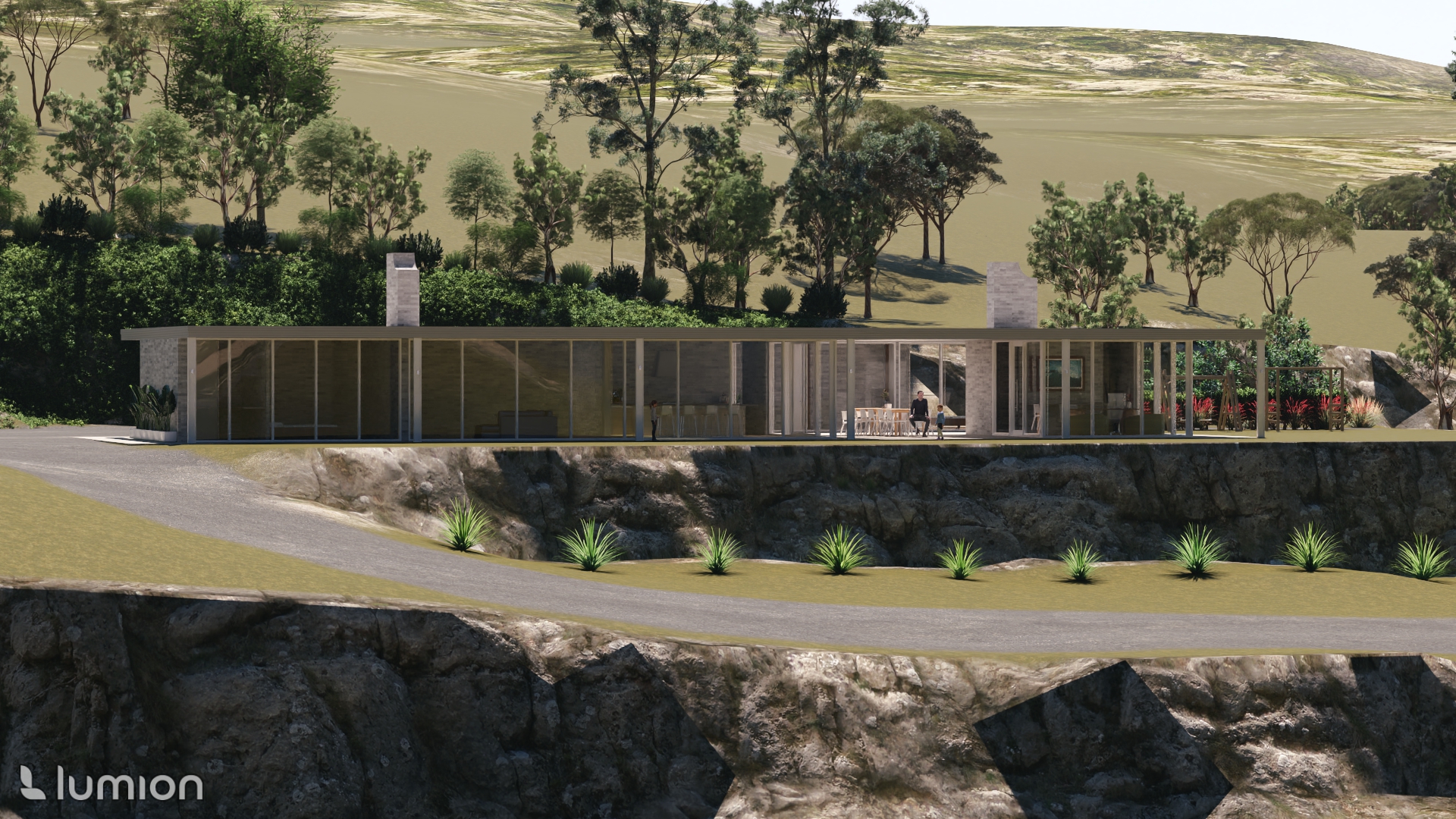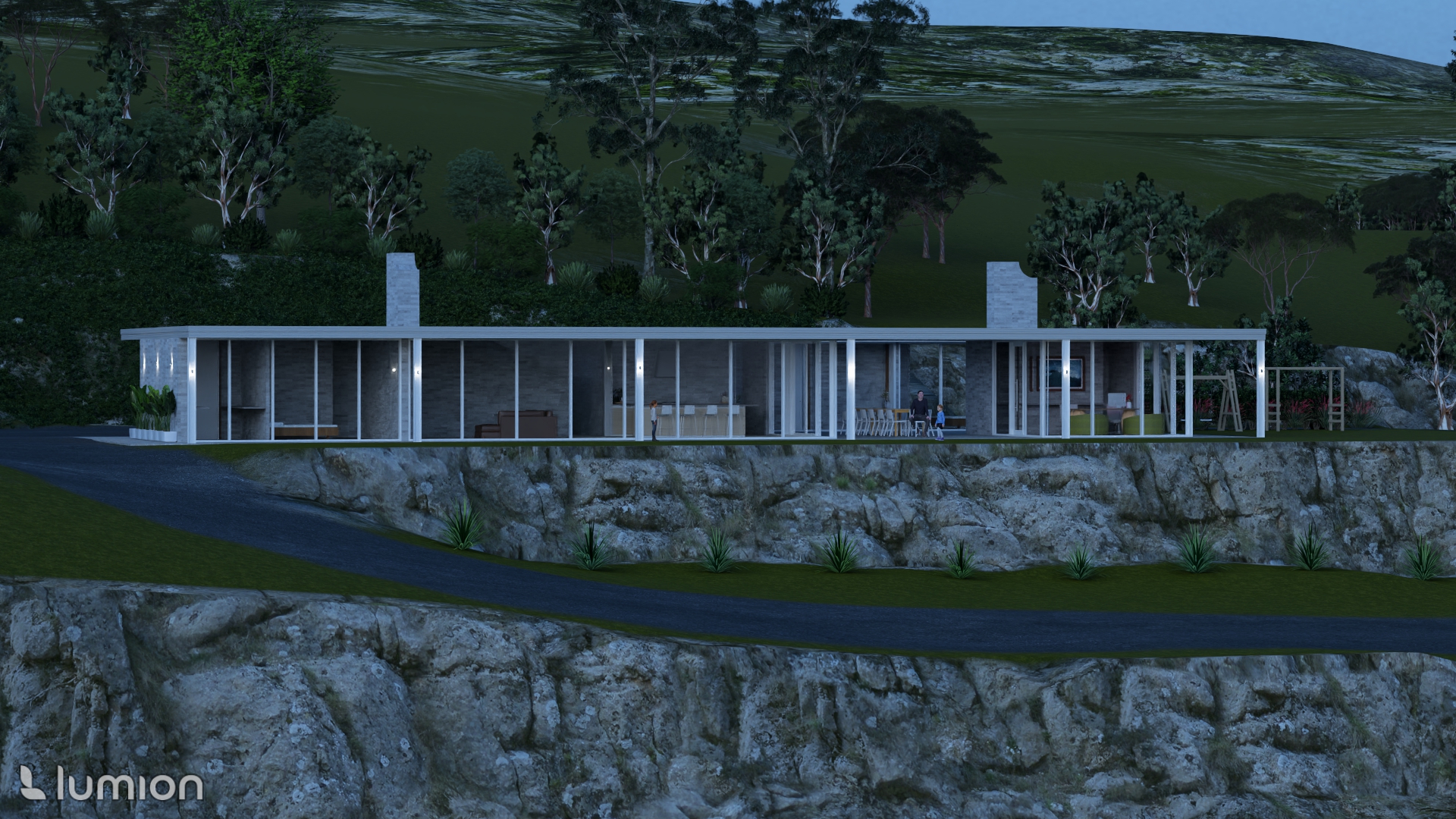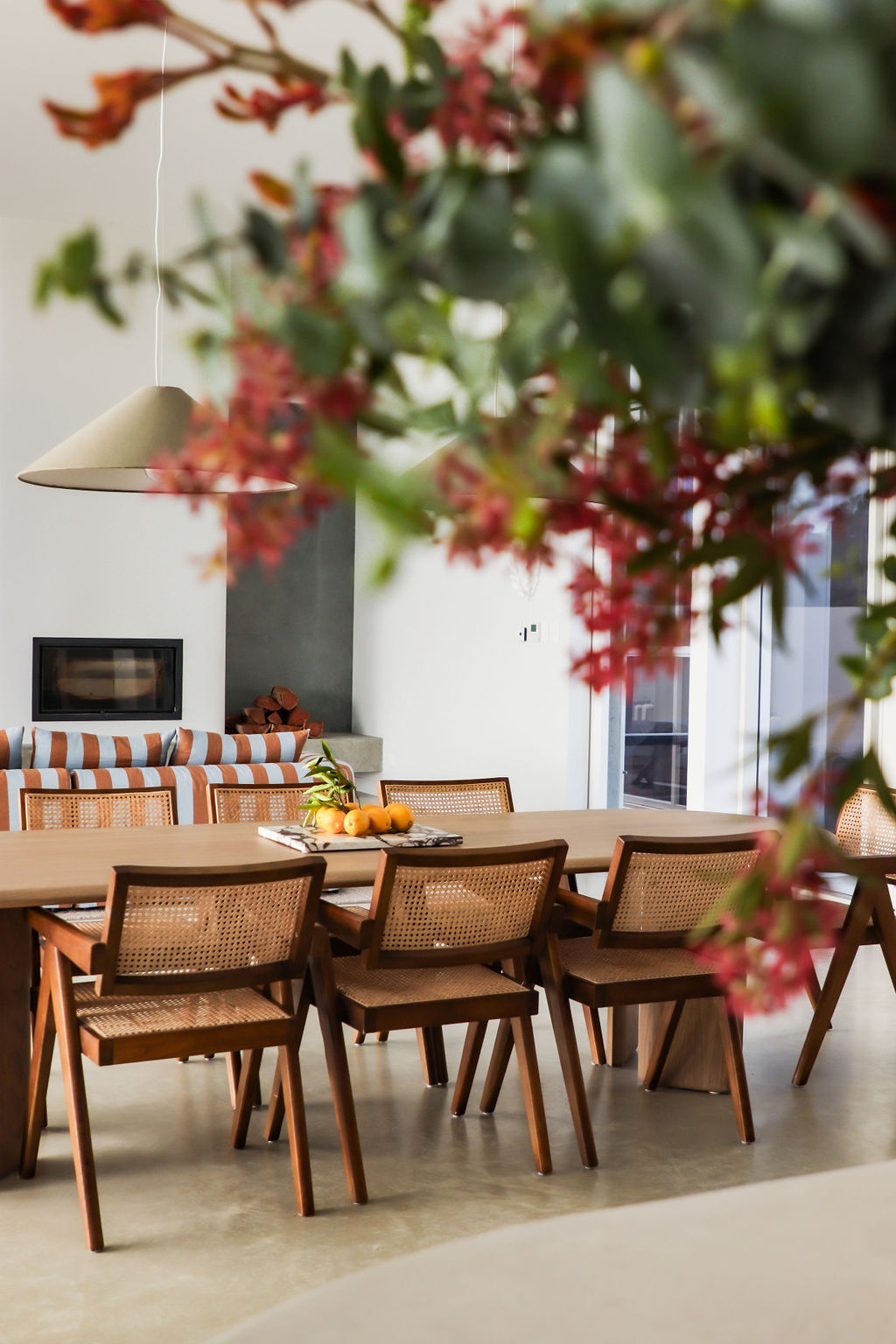Moore Design and Construct uses Lumion for their design projects, offering clients the ability to see their dream homes come to life through high-quality, photorealistic renderings.
This advanced 3D rendering software enables MDC to import architectural models and enhance them with an extensive selection of materials, objects, and environmental effects.
By incorporating realistic landscapes, detailed interiors, and dynamic lighting, MDC can create compelling visualisations that accurately represent the envisioned design.



